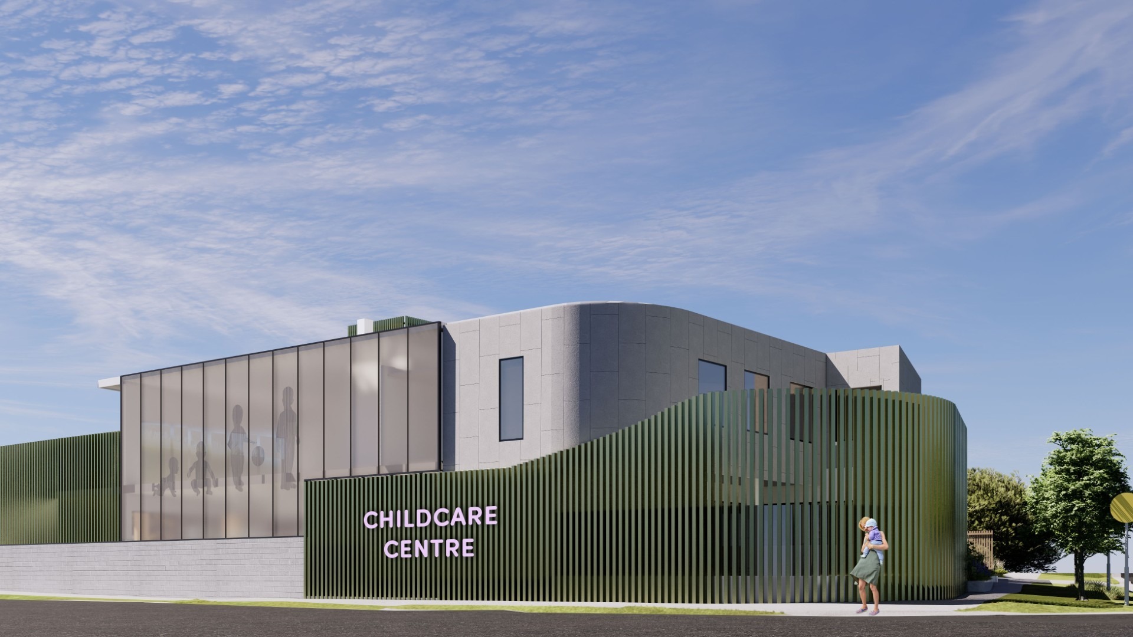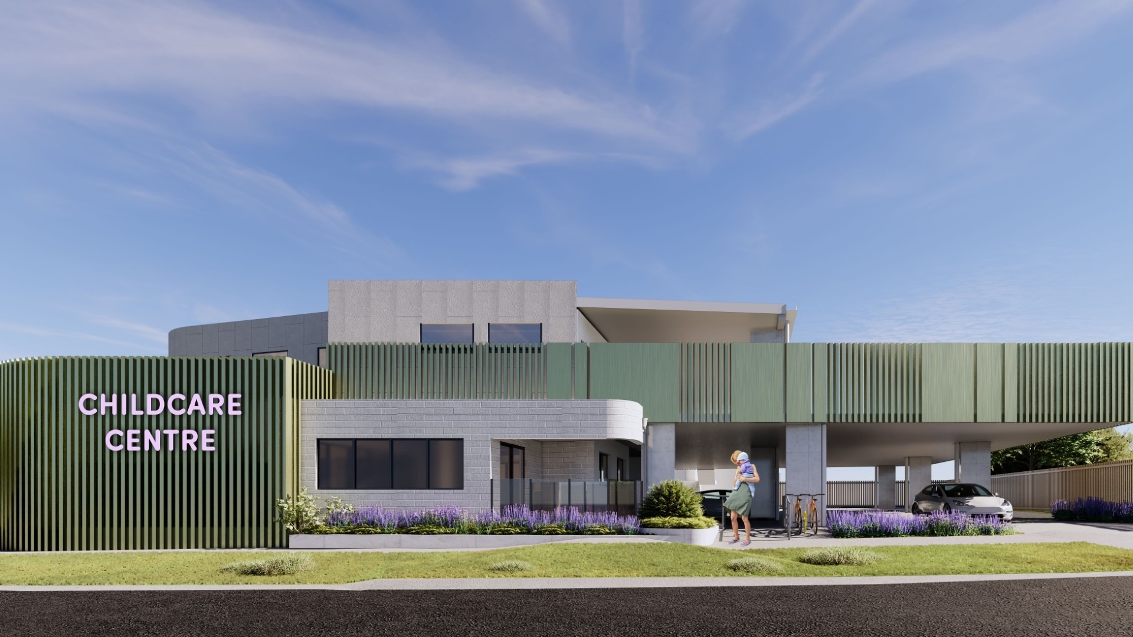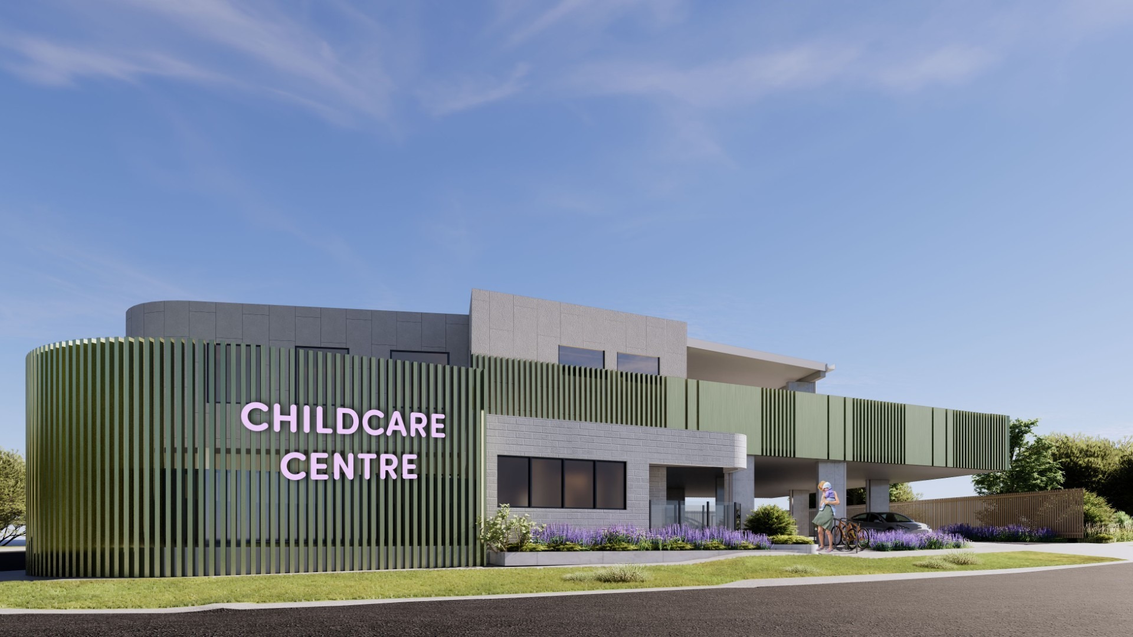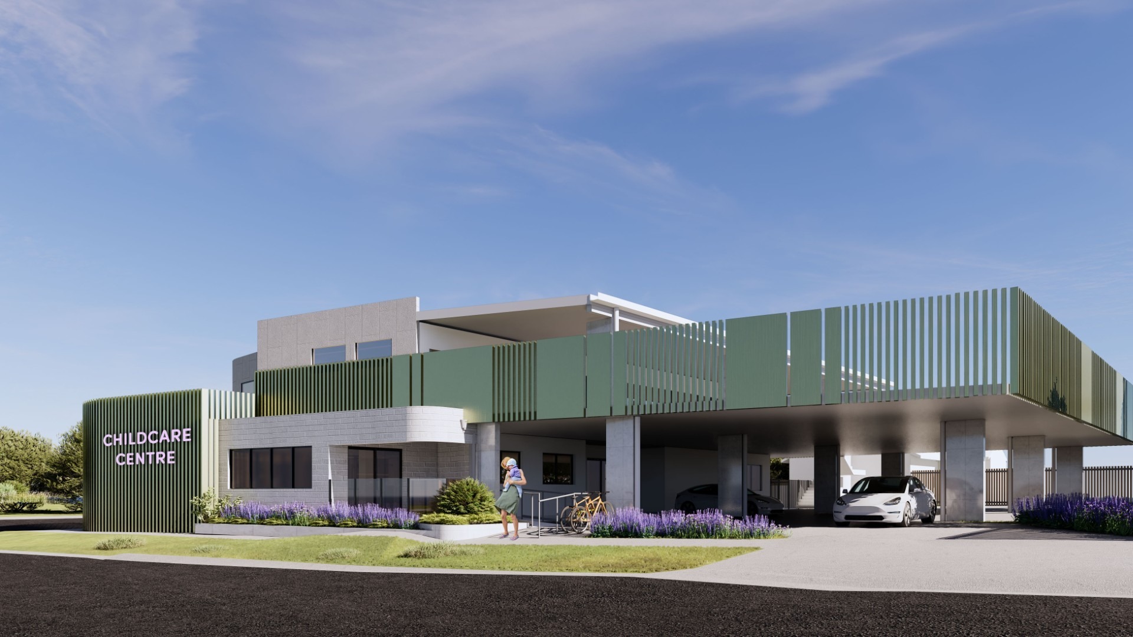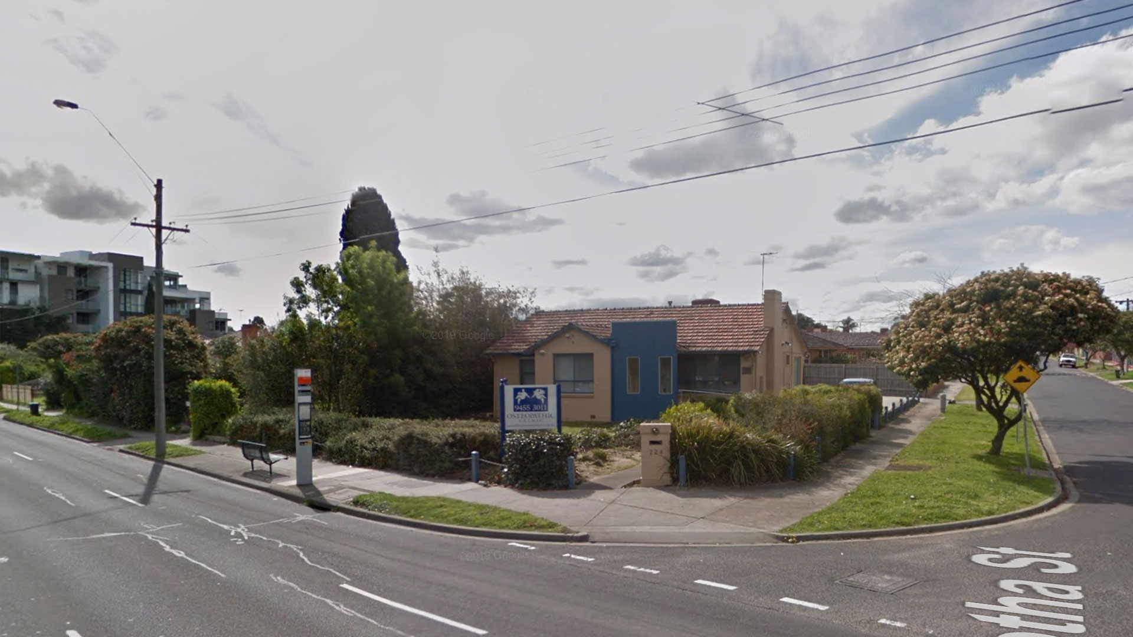A Flagship Early Learning Centre in the Heart of a Thriving Health & Community Precinct
Project Overview
MPG was engaged by an experienced childcare operator to source a site for their flagship childcare centre in a strategic and high-growth location. Following a detailed site acquisition brief, MPG identified, negotiated, and secured a premium corner site with high exposure, located on a busy main road in Heidelberg Heights, Victoria—a prime setting for a high-quality early learning facility.
Positioned within the Heidelberg hospital precinct, the site is opposite two hospitals and just three minutes from two additional major medical facilities. It is also only 800 metres from Bell Street Mall, which offers over 80 specialty retailers, and situated near two large scale residential development—Bellfield Masterplan, now complete with modern community facilities and infrastructure, and the planned Ivanhoe Gardens residential development, delivering over 502 apartments with stage 1 of the development completed and Stage 2.
Leveraging this exceptional location, MPG led the concept design and planning permit application for a contemporary, two-storey childcare centre designed to accommodate 102 children. The design focuses on sustainability and wellbeing, incorporating translucent glazing systems that flood the interior with natural light, alongside environmentally conscious features and a warm, welcoming aesthetic.
Given the site’s location, there were serious town planning considerations and MPG worked proactively with Banyule City Council to address several complex town planning matters. These included overcoming car parking provision requirements and the development of a visually compelling façade aligned with Council expectations and the character of the local streetscape. Through pre-application meetings and ongoing liaison, MPG achieved strong Council support to proceed with the planning permit application.
Upon completion, this centre will set a new benchmark for childcare design in the area—delivering a much-needed service to the local community while offering a financially and operationally successful model for the Client.
Key Highlights
- Prime Location: High-visibility corner site within a medical and residential growth corridor
- Modern Design: Two-storey, 102-place centre with sustainable features and abundant natural light
- Strategic Planning: Successful resolution of parking and aesthetic considerations with Council
- Growth-Ready Setting: Surrounded by major healthcare facilities and large-scale residential developments
Services Provided
- Strategic Property Acquisitions and Analytics
- Centre Design & Design Management
- Development Management
- Project Administration
- Interior Concept Design & Specification
Creating meaningful places for learning, connection, and community growth—MPG continues to shape the future of early childhood development through visionary, well-executed projects.

