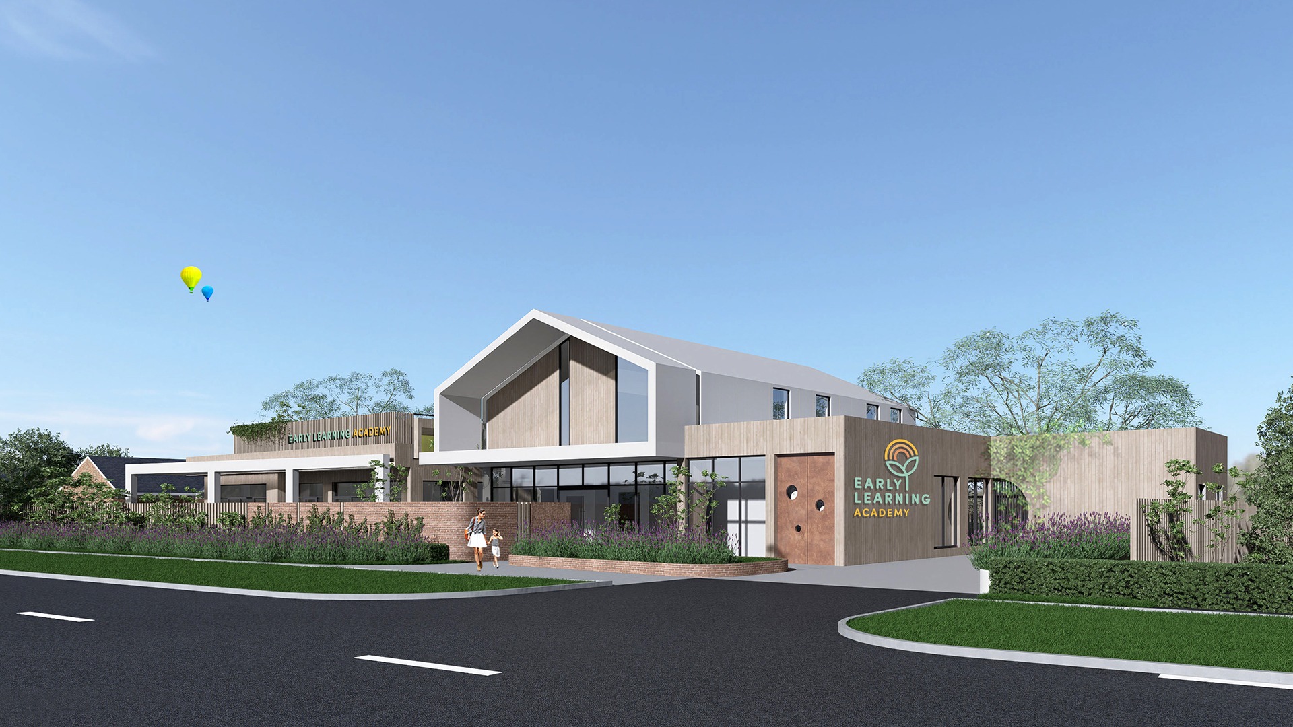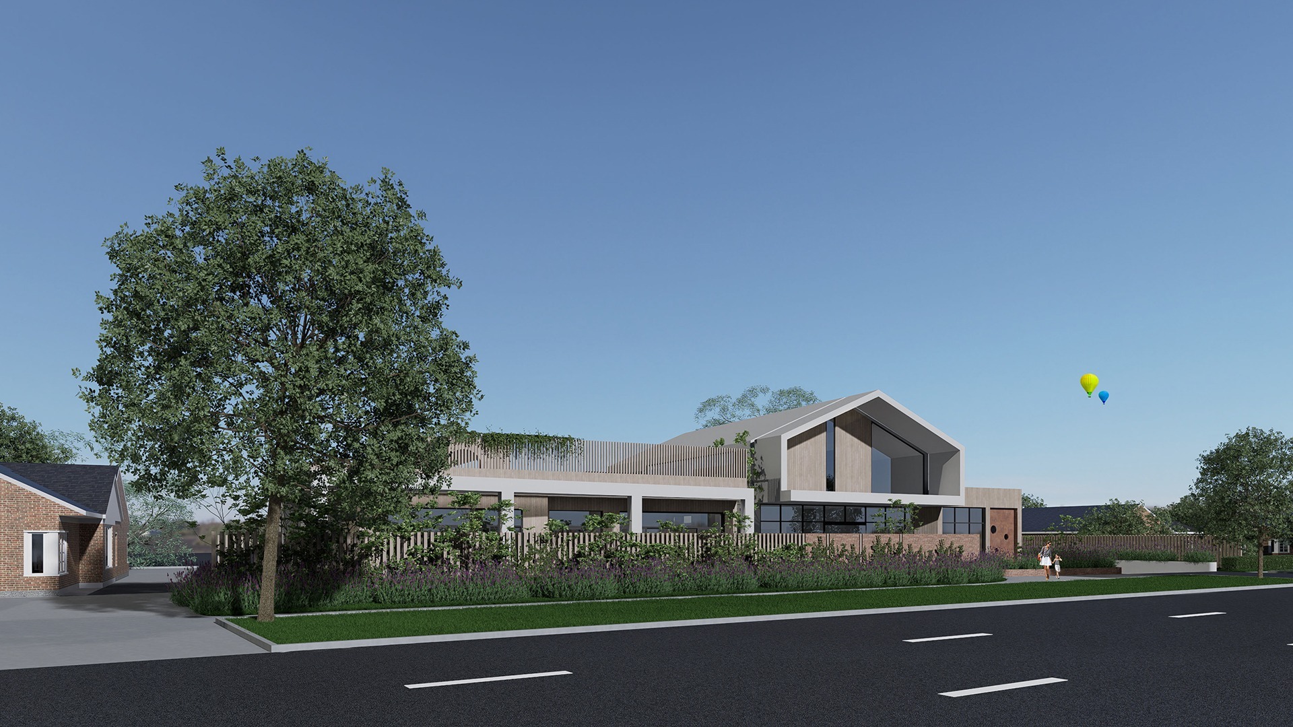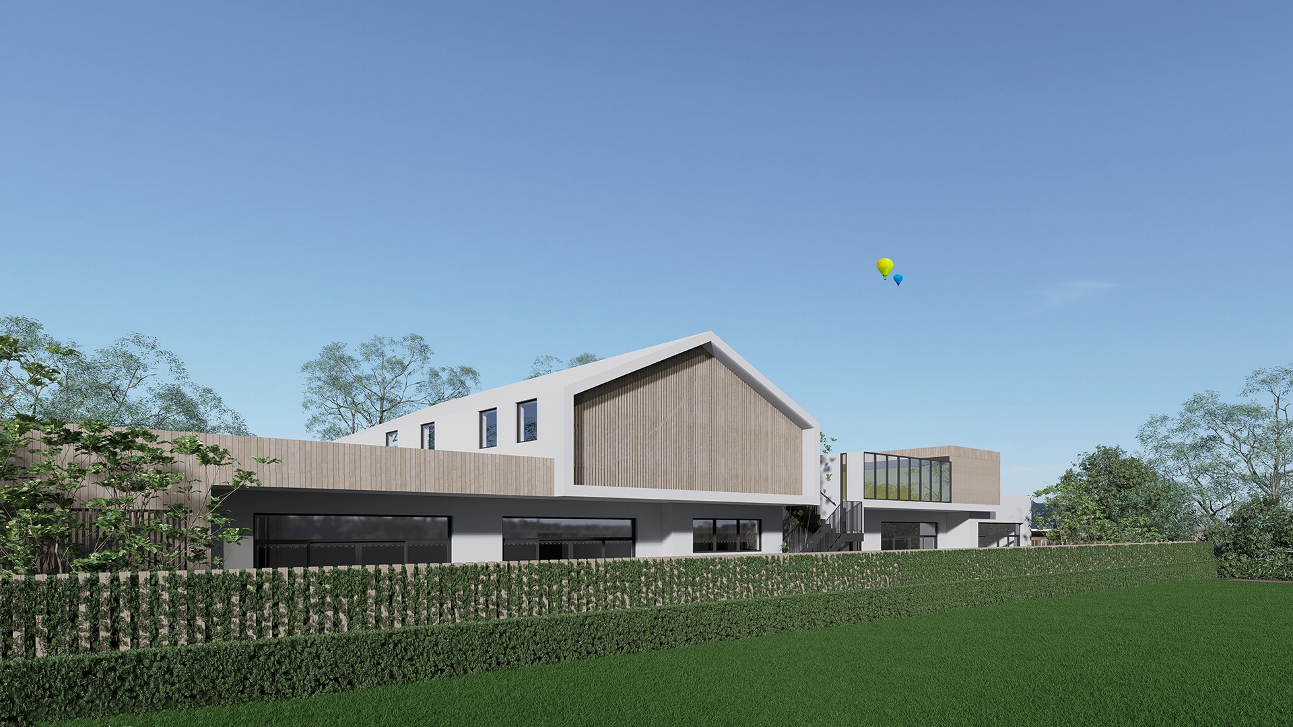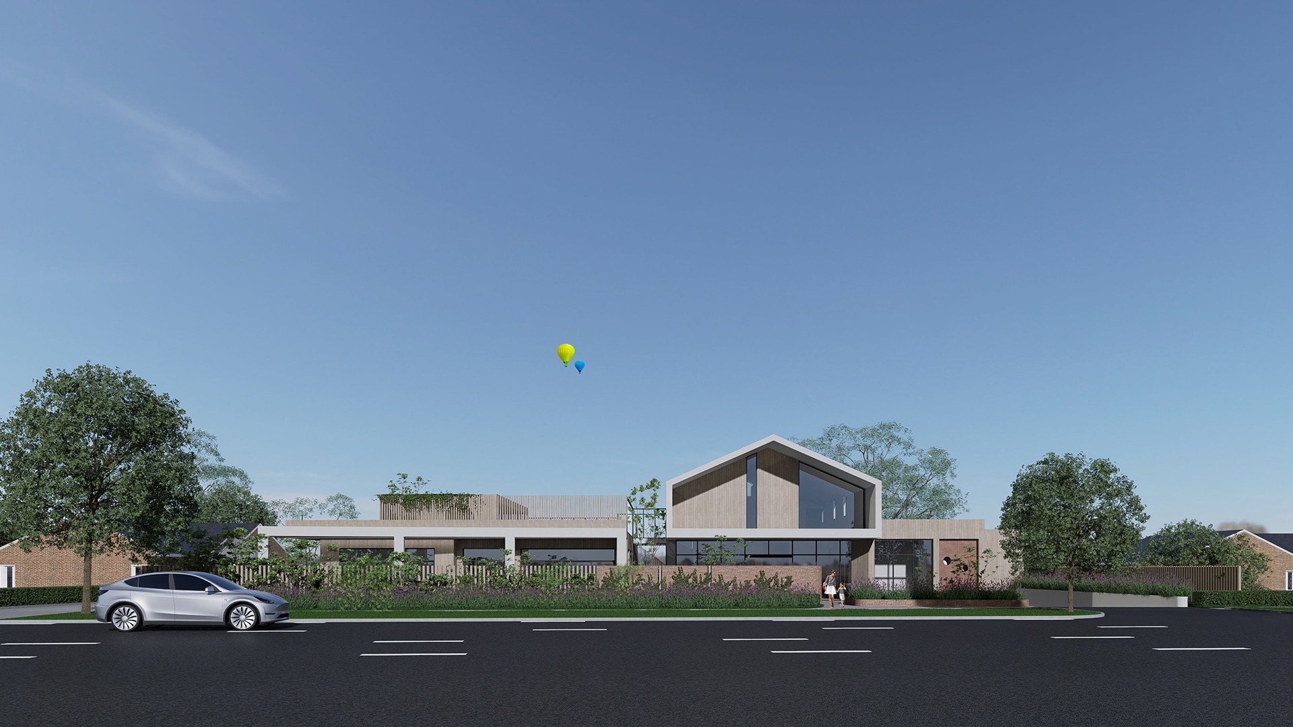Expanding Community Impact Through Smart Growth and Exceptional Design
Project Overview
The Penrith Childcare Centre project exemplifies the power of strategic planning, innovative design, and collaborative development management to transform community demand into long-term value.
The Client, an established childcare operator, owned and operated a 32-place, single storey centre with at grade parking on an 870 sqm site in Penrith, NSW. Situated in a high demand area, with a growing reputation resulting in an overwhelming waitlist, the need to expand and increase capacity became essential. Based on the Client’s objective to develop a larger childcare centre, Mollard Property Group were initially engaged to demolish the existing centre to develop and construct a new 75-place, two-storey centre with a basement car park. Mollard Property Group prepared a concept plan and attended a pre-lodgement meeting with Council to discuss the proposal, However, the initial proposal met with concerns from Council regarding the extensive building mass on a small site.
Strategic Expansion & Site Acquisition
To meet the Client’s goal for increased capacity and to address Council’s feedback, Mollard Property Group undertook a detailed feasibility study, financial analysis, and concept design review. This led to a strategic proposal to acquire the adjoining property. Mollard Property Group successfully negotiated and facilitated the acquisition, unlocking the potential to expand the development footprint and deliver a purpose-built 95-place centre with enhanced design and functionality.
This critical move not only ensured a financially viable project but also enabled a centre design that responded meaningfully to both planning guidelines and community context.
Council Engagement & Design Excellence
Our thoughtful and responsive design approach was clearly recognised during a pre-lodgement meeting with Council. The proposed design received overwhelmingly positive feedback, with their town planner specifically noting the high quality of the contemporary façade design, landscape integration, and functional layout—remarking that that they had never seen such a well-executed design at this stage of the process in the area.
Key to the project’s success was the balance of scale and aesthetic. The centre’s contemporary two-storey design blends seamlessly with the neighbourhood, while the carefully considered setbacks, landscape treatments, and activated street frontages create a warm and welcoming environment for children and families alike.
The centre is designed to accommodate 95 children, with no concerns raised about the proposed built form, reinforcing our confidence that we are continuing to set the benchmark for innovative and thoughtfully designed childcare centres.
Project Outcome
Mollard Property Group successfully navigated planning challenges and exceeded the Client’s objective to significantly expand their centre’s capacity while elevating design quality and ensuring long-term operational viability. The proposed 95-place centre will allow more families to access exceptional early education, support greater community growth, and reflect the high standards that define modern childcare developments.
Setting a New Standard for Childcare Development
The Penrith project demonstrates MPG’s ability to turn development challenges into opportunity through strategic foresight, creative solutions, and collaborative stakeholder engagement. From site acquisition through to DA preparation, MPG continues to set benchmarks in innovative, thoughtful childcare centre design, ensuring every project delivers lasting community and commercial value.





