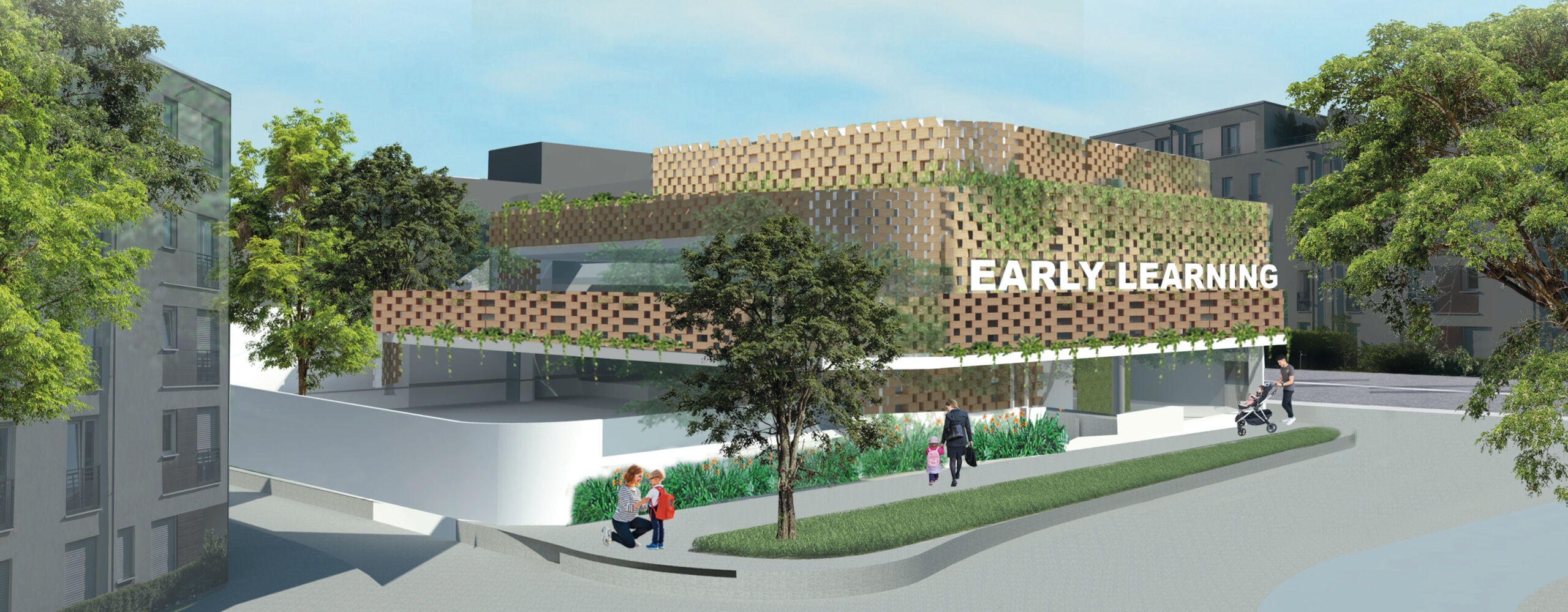From bland to brilliant – Camberwell, Victoria
Re-imagined commercial mixed-use space with purpose and creativity. At Mollard Property Group, we make sure every development project exceeds our client’s objective – we reimagine and bring bold ideas to life to transform spaces into high-performing, future-focused community assets.
This project involved the proposed conversion of a dated 2-storey commercial property, which included the delivery of a stunning architectural facade and compliant design of a contemporary 3-storey childcare centre, complete with ground-floor retail and dedicated on-site parking. This striking conversion of the site is a powerful demonstration of our architectural creativity and strategic thinking and showcases the innovative design excellence we are renowned for in childcare.
Project Overview:
- Proposed conversion of 2-storey retail and office building
- Architecturally designed facade Incorporating sustainable materials and acoustic elements
- Integration of ground-floor retail and dedicated car parking to maximise site value
- Contemporary design to elevate the urban streetscape and
meet modern planning requirements - Execution and delivery of compliant floor plans
Our team brings creativity, compliance, and commercial insight together, delivering innovative childcare developments that inspire.
Contact us and discover how design-led strategic thinking can elevate your next project. Let’s Talk.

